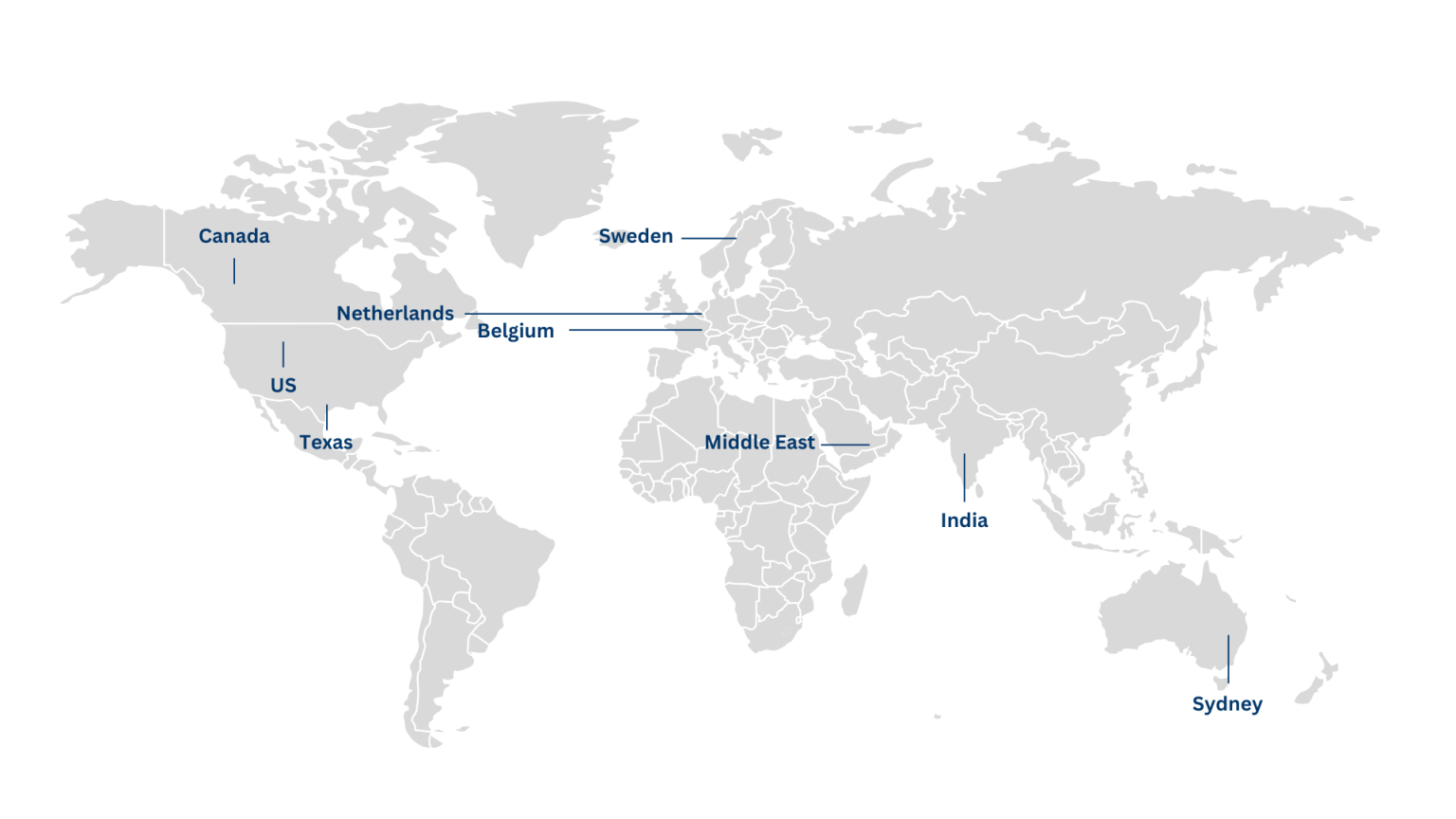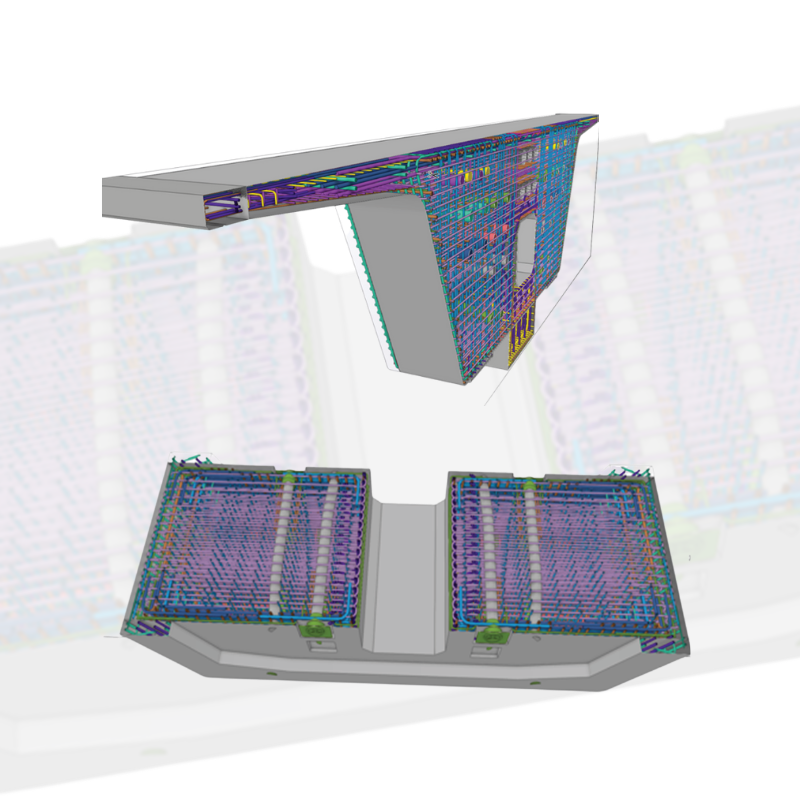- 3D Modelling In Tekla/Revit
- 2D Rebar Detailing In Rebar CAD/AutoCAD
- Formwork Modeling & Detailing
- Bar Bending Schedule (BBS)
- Reports & Output
We specialize in 3D modeling using TEKLA and REVIT, delivering high-quality designs that adhere to global industry standards, including ASTM, ACI, CRSI, AASHTO, RSIO, and BS 8666. Our expertise spans across various sectors, providing precise and efficient modeling solutions to clients worldwide. We offer a wide range of output formats, including IFC Models, AutoCAD Drawings, PLT Files, 2D/3D PDF Files, Bar Lists in aSa or MS Excel formats, and detailed Quantity Take-offs. With our advanced modeling capabilities, we ensure accuracy, efficiency, and seamless project execution, helping you achieve superior structural design and documentation.
We offer expert 2D detailing services using Rebar CAD and AutoCAD, catering to a wide range of structural projects. Our experience spans industrial, residential, commercial, and mixed-use structures, including single residential units, high-rise apartments, mansions, villas, hospitals, hotels, educational institutions, monuments, and bridges. From pile caps and walls to floors, columns, and beams, we deliver precise and detailed drawings tailored to client specifications. With a commitment to accuracy and industry best practices, we ensure high-quality detailing solutions that support seamless construction and structural integrity.
We specialize in formwork modeling and detailing, delivering precise and comprehensive solutions for construction projects. Our services include the creation of detailed formwork drawings and concrete outline drawings, covering layouts, sections, elevations, and intricate details of concrete structures. We also provide shuttering material specifications to ensure efficient execution. Our expertise extends to 3D modeling, concrete estimation, and formwork detailing, along with shoring and scaffolding drawings. With our meticulous approach and advanced tools, we help streamline construction processes, enhance. accuracy, and optimize resource utilization for a seamless project execution.
We specialize in the preparation of Bar Bending Schedules (BBS) based on reinforced concrete (RC) drawings, ensuring precision and efficiency in reinforcement detailing. Our expertise extends to developing custom macros and tailored automation solutions to meet specific client requirements. This service not only helps in accurately calculating reinforcement quantities but also simplifies the interpretation of bar bending schedules, improving project planning and execution. With our meticulous approach, we enhance efficiency, reduce material wastage, and streamline the construction process for optimal results.
We provide comprehensive reports and outputs for rebar services, ensuring accuracy and efficiency in every project. Our offerings include BIM modeling and clash detection to optimize design coordination and minimize conflicts. We also offer project tracking controls for seamless progress monitoring and management. Our deliverables come in various drawing formats, along with aSa bar lists and customized reports tailored to client specifications. With our detailed reporting and structured outputs, we help enhance project efficiency, accuracy, and overall construction quality.
Projects Delivered Across Countries

Proficiency in Softwares, Standard & Codes
We work as per local standard & codes and all our engineers are well experienced with UK, Ireland & Europe codes with Annexures of specific countries. For the USA and Canada its ACI & PCI, we also work on precasters own standards as per factory and site requirements.





